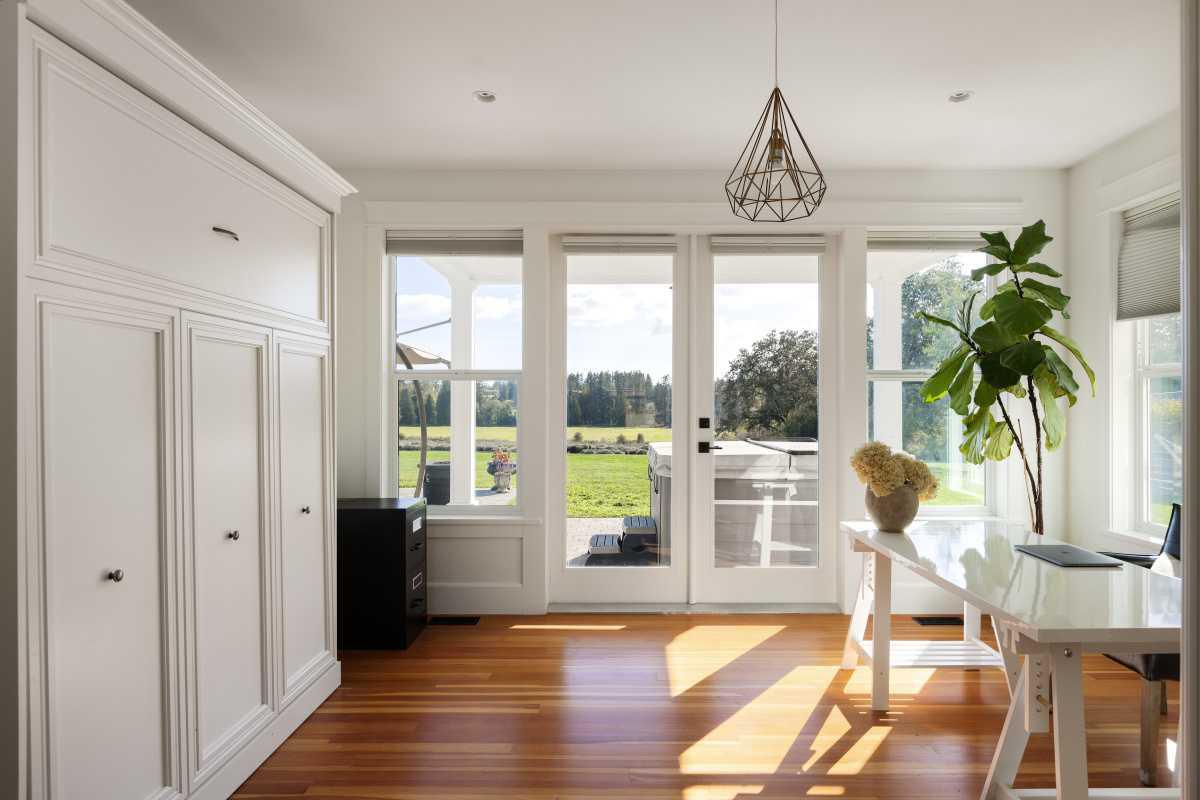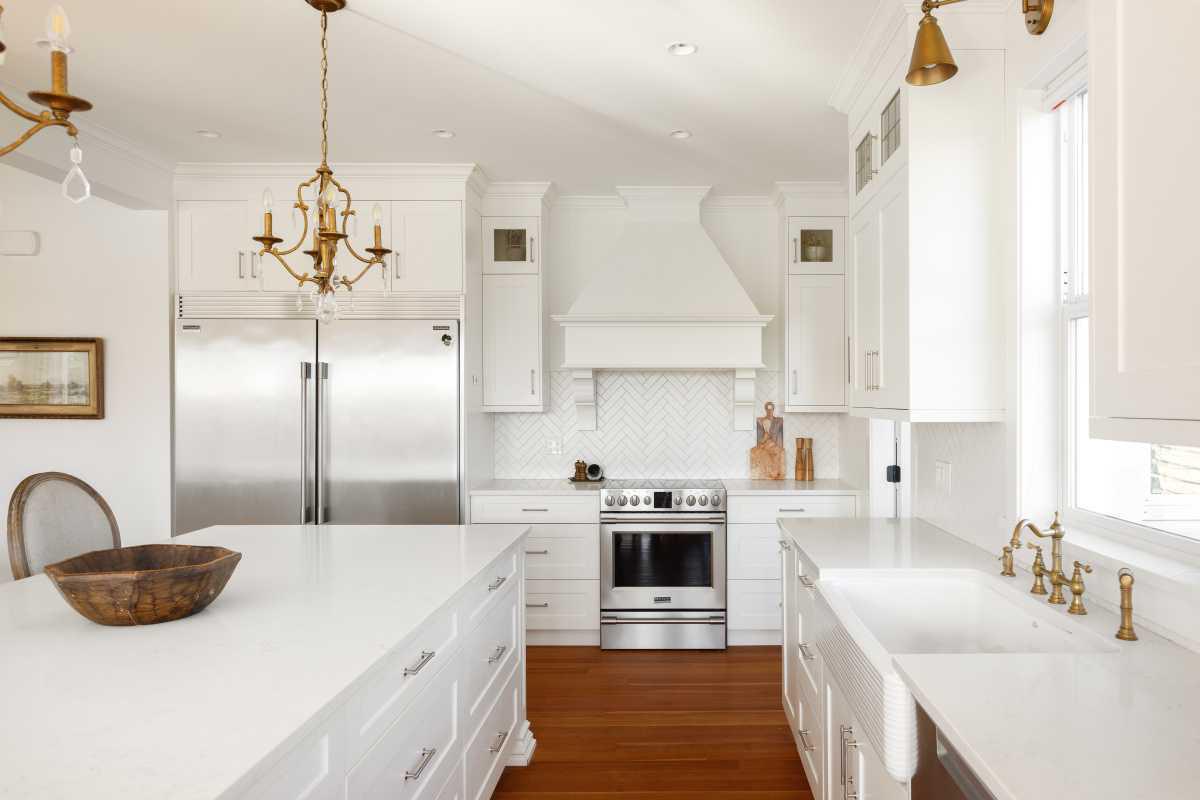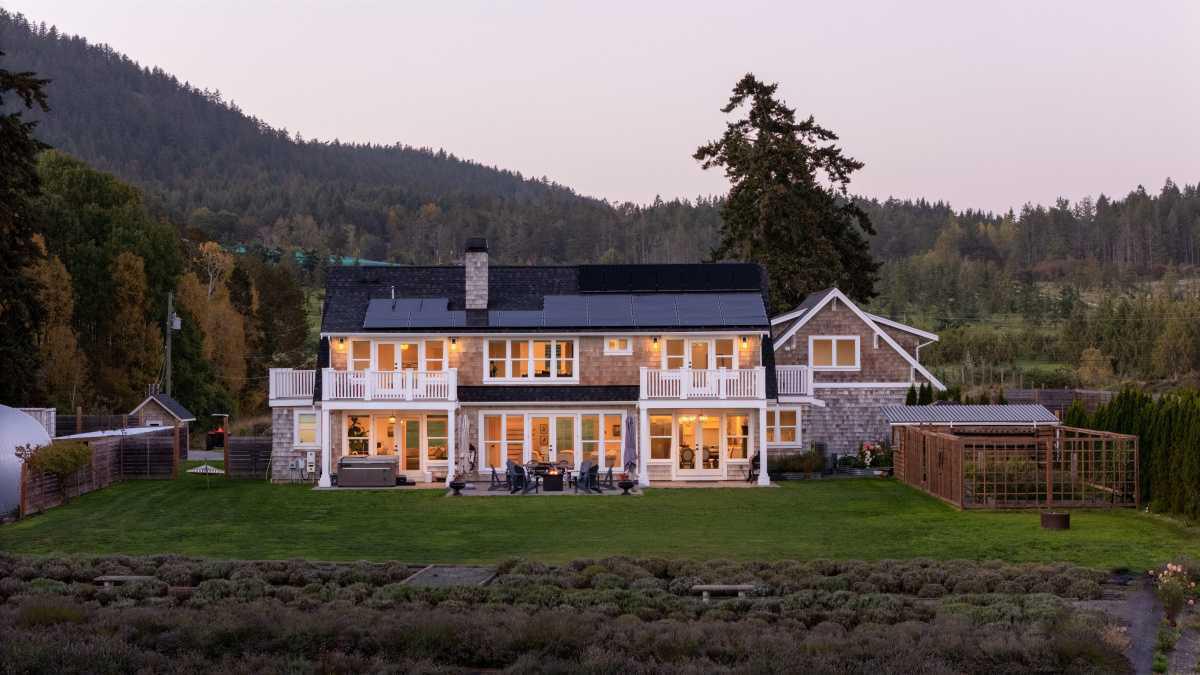Luxe Central Saanich Farmhouse Seamlessly Blends Tradition and Style
Photos by Jacob McNeil Photography
Nestled in the valley off Mount Newton Cross Road sits a family home that effortlessly blends tradition, style and modern touches. But this was no accident – the home is the brainchild of Villamar Construction CEO Dan Schuetze and his family – one of the region’s premiere custom homebuilders.
“It was a bit of a labour of love,” he says, chuckling. “We spent a long time designing and redesigning the plans and reworking them to fit the needs of our family. It probably took about six to eight months just to get to a place where we were happy with the design.”
Dan goes on to the explain that the family had a few specific wish list items they wanted incorporated into the 4,800 square foot, five bed, six bath home build, including family rooms on both levels, a flexible floorplan that would allow the primary bedroom to be upstairs or downstairs, and decks off each bedroom. Seeing the sprawling, bucolic view from back of the house, that makes sense.
The property itself – a 60-acre slice of land in the beautiful Newton Valley – is something out of a countryside storybook. With towering Douglas Firs bordering it, Hagan Creek running through it, and unobstructed views down the valley and nearly out to the Saanich Inlet, there isn’t much else you could ask for.
Dan, a nearly lifelong resident of the Saanich Peninsula, came upon the property around a decade ago when he was doing a build next door. “I knew from working on that project, that the privacy, southern exposure, openness and brightness of the property was just what we were looking for,” says Dan, who along with his spouse, knew they wanted to raise their kids somewhere they could have the freedom to run around and enjoy nature. “The property feels like you’re walking in your own park,” he says, smiling. “And that was the biggest thing for us a family, was to own a piece of property that felt like that.”
Along with painstakingly planning the bones of the house, the finishes were also something the family took extra time to consider, eventually landing on an overall traditional and natural luxe look. “We were able to choose the exact materials and finishes we wanted and that we knew from experience would be suitable for our family,” Dan explains, adding that their focus was on natural materials like cedar shingle siding. “There was definitely a consideration around sustainability of the materials we used as well,” he added.
The main floor features an open floorplan and ample, floor to ceiling windows which make use of the south facing light. Off the main floor, outside, a vast 1,500 square foot patio space features a fire pit, seating area and hot tub, taking full advantage of the sprawling farmland view as a backdrop. Upstairs, each bedroom has an outdoor veranda, and a second, separate, one bed + one bath living space above the garage allows for a private space for family or guests.
When asked about his favourite part of the home, now that he and his family have lived in it for about seven years, he answers right away. “Definitely how bright it is inside and how much warmth and sunlight we get,” he says, adding that the view down the valley and the local wildlife is a close second. “The view is just the best, and there’s never a shortage of wildlife to spot, between the deer, otters and ducks in the creek, owls, and the eagle’s nest at the bottom of the property, there is always something to see.”
And asked about any changes he might have made now that they’ve lived in the space for a while, he has (almost) no regrets. “I think the only thing I might have changed in hindsight is adding a basement, but overall, the extensive planning we did up front was really worth it because we’ve been really happy with it.”
Now that their children are older, Dan and his wife have decided to move on to a new project – they’ve bought a property in North Saanich and will again start the process of planning and designing their next chapter. But not without some fond memories of their farmhouse. “It’s been an absolutely wonderful place to raise our family, and we’re looking forward to a new adventure.”
For more information on the property and the listing, check out chacewhitson.com.
Suppliers list:
Architect & Design: Villamar Construction & Design
Interior Finishing: Hobson Woodwork
Millwork & Cabinets: Harbour City Kitchens
Flooring: Tim Stuart Custom Woodwork
Tiling: Bunyan Tile & Marble
Countertops: Colonial Countertops
Lighting: McLaren Lighting
Stonework: Pacific Fireplaces
Window coverings: Budget Blinds
Trades list:
Plumbing: Beaufort Plumbing
Electrical: Citadel Electrical Systems Ltd.
Painting: Define Painting
Drywall: Canaus Drywall Ltd.





